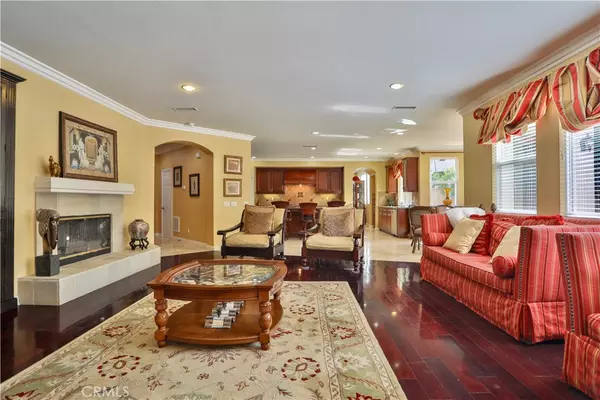
Max Lindenberger
max.lindenberger@engelvoelkers.com1236 Kendrick CT Corona, CA 92881
5 Beds
6 Baths
5,372 SqFt
UPDATED:
11/18/2024 09:53 PM
Key Details
Property Type Single Family Home
Sub Type Single Family Residence
Listing Status Pending
Purchase Type For Sale
Square Footage 5,372 sqft
Price per Sqft $201
MLS Listing ID IG20141810
Bedrooms 5
Full Baths 5
Half Baths 1
Construction Status Turnkey
HOA Y/N No
Year Built 2006
Lot Size 0.290 Acres
Property Description
Location
State CA
County Riverside
Area 248 - Corona
Rooms
Main Level Bedrooms 1
Interior
Interior Features Breakfast Bar, Crown Molding, Cathedral Ceiling(s), Granite Counters, High Ceilings, Multiple Staircases, Open Floorplan, Pantry, Recessed Lighting, Two Story Ceilings, Bedroom on Main Level, Entrance Foyer, Jack and Jill Bath, Loft, Primary Suite, Walk-In Pantry, Walk-In Closet(s)
Heating Central, Natural Gas
Cooling Central Air, Dual
Flooring Carpet, See Remarks, Stone, Tile, Wood
Fireplaces Type Family Room, Living Room, Primary Bedroom
Fireplace Yes
Appliance 6 Burner Stove, Built-In Range, Double Oven, Dishwasher, Gas Cooktop, Gas Oven, Gas Water Heater, Microwave, Self Cleaning Oven
Laundry Gas Dryer Hookup, Laundry Room
Exterior
Garage Concrete, Direct Access, Driveway, Garage, Garage Door Opener
Garage Spaces 4.0
Garage Description 4.0
Fence Block
Pool None
Community Features Curbs, Street Lights, Sidewalks
Utilities Available Electricity Connected, Natural Gas Connected, Sewer Connected, Water Connected
View Y/N Yes
View Peek-A-Boo
Roof Type Tile
Porch None
Attached Garage Yes
Total Parking Spaces 4
Private Pool No
Building
Lot Description Back Yard, Front Yard, Landscaped, Sprinkler System
Dwelling Type House
Story 1
Entry Level Two
Foundation Slab
Sewer Public Sewer
Water Public
Architectural Style Modern
Level or Stories Two
New Construction No
Construction Status Turnkey
Schools
High Schools Santiago
School District Corona-Norco Unified
Others
Senior Community No
Tax ID 108610019
Security Features Prewired,Security System,Carbon Monoxide Detector(s),Smoke Detector(s)
Acceptable Financing Cash, Cash to New Loan, Conventional, VA Loan
Listing Terms Cash, Cash to New Loan, Conventional, VA Loan
Special Listing Condition Standard


Max Lindenberger
Advisor | License ID: 02073155
GET MORE INFORMATION





