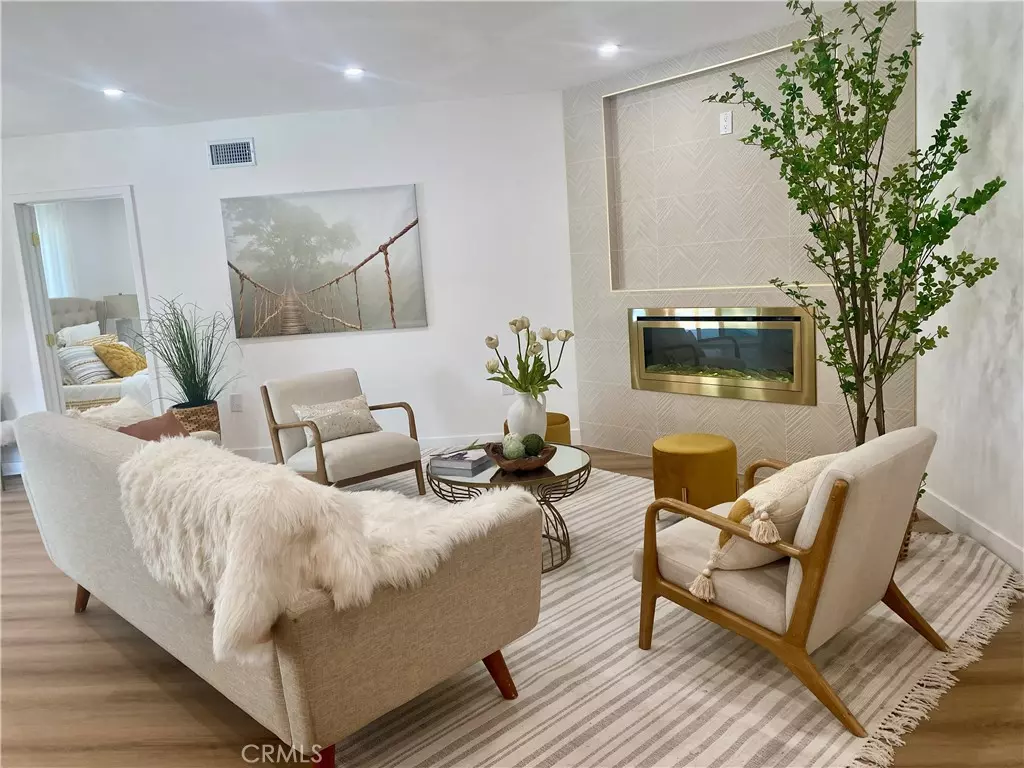
Max Lindenberger
max.lindenberger@engelvoelkers.com10449 Densmore AVE Granada Hills, CA 91344
3 Beds
2 Baths
1,486 SqFt
UPDATED:
11/13/2024 05:16 PM
Key Details
Property Type Single Family Home
Sub Type Single Family Residence
Listing Status Pending
Purchase Type For Sale
Square Footage 1,486 sqft
Price per Sqft $672
MLS Listing ID MB24206723
Bedrooms 3
Full Baths 1
Three Quarter Bath 1
HOA Y/N No
Year Built 1954
Lot Size 7,801 Sqft
Property Description
Location
State CA
County Los Angeles
Area Gh - Granada Hills
Zoning LARS
Rooms
Main Level Bedrooms 3
Interior
Interior Features Dry Bar, Open Floorplan, Pantry, Pull Down Attic Stairs, Quartz Counters, Recessed Lighting, Storage, All Bedrooms Down
Heating Central
Cooling Central Air
Flooring See Remarks
Fireplaces Type Electric, Living Room
Fireplace Yes
Appliance 6 Burner Stove, Dishwasher, Free-Standing Range, Gas Range, Gas Water Heater, Microwave, Range Hood
Laundry In Garage
Exterior
Garage Door-Multi, Driveway, Garage Faces Front, Garage
Garage Spaces 2.0
Garage Description 2.0
Pool Private
Community Features Suburban
View Y/N Yes
View Pool
Accessibility Parking
Attached Garage Yes
Total Parking Spaces 2
Private Pool Yes
Building
Lot Description 0-1 Unit/Acre
Dwelling Type House
Story 1
Entry Level One
Sewer Public Sewer
Water Public
Level or Stories One
New Construction No
Schools
School District Los Angeles Unified
Others
Senior Community No
Tax ID 2668016002
Acceptable Financing Cash, Cash to Existing Loan, Cash to New Loan, Conventional, Cal Vet Loan, Fannie Mae
Listing Terms Cash, Cash to Existing Loan, Cash to New Loan, Conventional, Cal Vet Loan, Fannie Mae
Special Listing Condition Standard


Max Lindenberger
Advisor | License ID: 02073155
GET MORE INFORMATION





